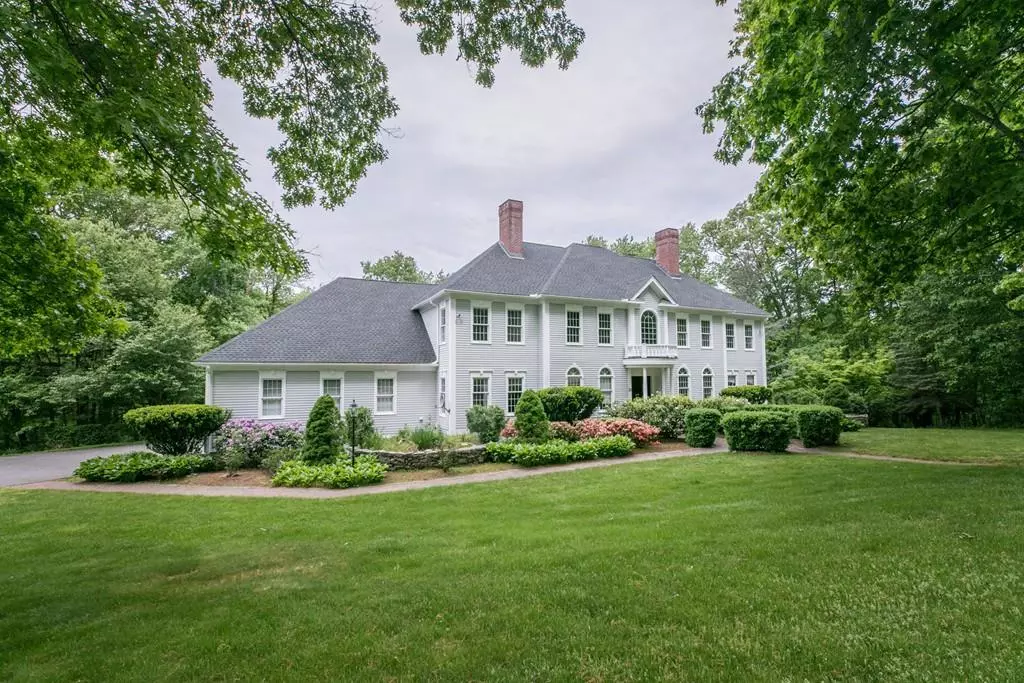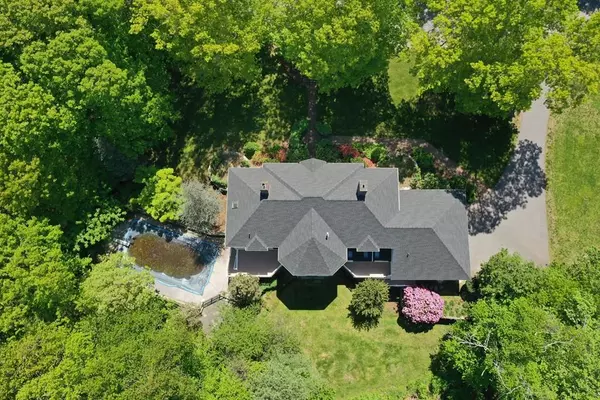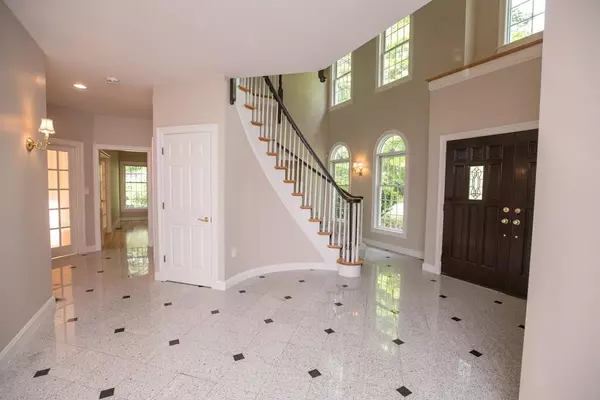$975,000
$1,150,000
15.2%For more information regarding the value of a property, please contact us for a free consultation.
5 Beds
5 Baths
4,962 SqFt
SOLD DATE : 08/27/2020
Key Details
Sold Price $975,000
Property Type Single Family Home
Sub Type Single Family Residence
Listing Status Sold
Purchase Type For Sale
Square Footage 4,962 sqft
Price per Sqft $196
Subdivision Presidential Estates
MLS Listing ID 72668637
Sold Date 08/27/20
Style Colonial
Bedrooms 5
Full Baths 4
Half Baths 2
HOA Y/N false
Year Built 1995
Annual Tax Amount $19,904
Tax Year 2020
Lot Size 4.130 Acres
Acres 4.13
Property Description
Pinnacle property in Presidential Est*Meander through the subdivision of estate-sized lots to this fully Custom Classic Hip Roofed Colonial placed on a stunningly private lot affording huge curb appeal & amazing privacy*Stately w/its porticoed front entry & matching flanking chimneys, yet oh, so welcoming!*Impeccable condition & Beautifully Decorated w/updated paint & new carpet*Lots of gorgeous molding & Built-Ins*Impressive sense of arrival Foyer w/granite tiled floor & sweeping stairway*3 fireplaces*1st flr fireplaced Study w/rich trim & grass cloth paper*1st flr Music Rm w/French doors*Two-Story Kitchen w/Granite, Sub-Zero & Bermuda tray ceilinged Eat Area*European-feel finishes w/modern feel*Master suite w/spa bath capped in marble*Tiled Porch to impressive pool*Wine cellar*Finished W/O Lower Level adds approx 1488sf*5 nicely sized bdrs*Side Entry 3-car garage*Great spaces to work or enjoy the quiet*Young roof*New exterior paint*Newer composite deck*Newer pool liner & salt system!
Location
State MA
County Worcester
Zoning RA
Direction Main Street (Rt 30) to Sears Road to left onto Presidential Dr
Rooms
Family Room Closet/Cabinets - Custom Built, Flooring - Wall to Wall Carpet
Basement Full, Finished, Walk-Out Access, Interior Entry, Radon Remediation System, Concrete
Primary Bedroom Level Second
Dining Room Flooring - Hardwood
Kitchen Skylight, Cathedral Ceiling(s), Ceiling Fan(s), Flooring - Stone/Ceramic Tile, Dining Area, Pantry, Countertops - Stone/Granite/Solid, Kitchen Island, Slider
Interior
Interior Features Closet, Wet bar, Closet/Cabinets - Custom Built, Sitting Room, Office, Bonus Room, Game Room, Media Room, Wine Cellar, Central Vacuum
Heating Forced Air, Natural Gas, Fireplace
Cooling Central Air, Dual
Flooring Wood, Tile, Carpet, Flooring - Hardwood, Flooring - Wall to Wall Carpet
Fireplaces Number 3
Fireplaces Type Family Room, Living Room
Appliance Oven, Dishwasher, Microwave, Countertop Range, Refrigerator, Washer, Dryer, Gas Water Heater, Tank Water Heater, Plumbed For Ice Maker, Utility Connections for Gas Range, Utility Connections for Electric Oven, Utility Connections for Electric Dryer
Laundry Flooring - Stone/Ceramic Tile, First Floor, Washer Hookup
Exterior
Exterior Feature Rain Gutters, Professional Landscaping, Sprinkler System
Garage Spaces 3.0
Pool Pool - Inground Heated
Community Features Sidewalks
Utilities Available for Gas Range, for Electric Oven, for Electric Dryer, Washer Hookup, Icemaker Connection
Roof Type Shingle
Total Parking Spaces 10
Garage Yes
Private Pool true
Building
Lot Description Wooded, Easements, Gentle Sloping, Level
Foundation Concrete Perimeter
Sewer Private Sewer
Water Public
Architectural Style Colonial
Schools
Elementary Schools Finn/Wdwd/Neary
Middle Schools Trottier
High Schools Algonquin
Others
Senior Community false
Read Less Info
Want to know what your home might be worth? Contact us for a FREE valuation!

Our team is ready to help you sell your home for the highest possible price ASAP
Bought with Non Member • Non Member Office






